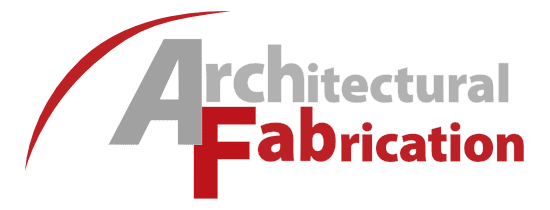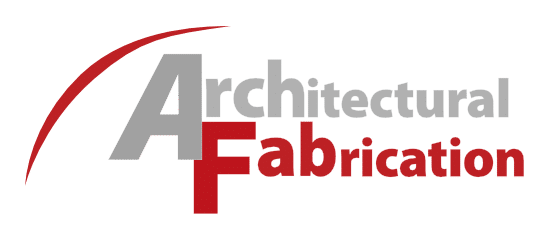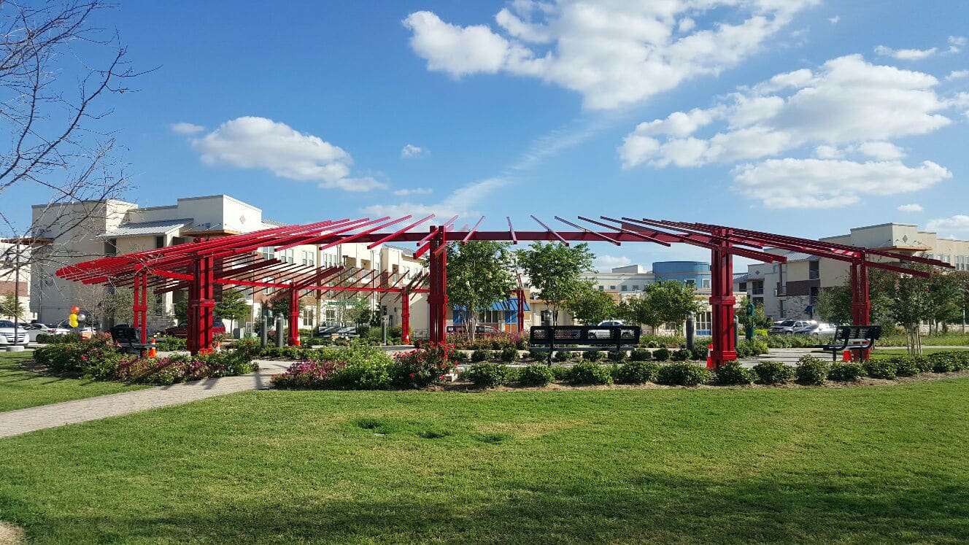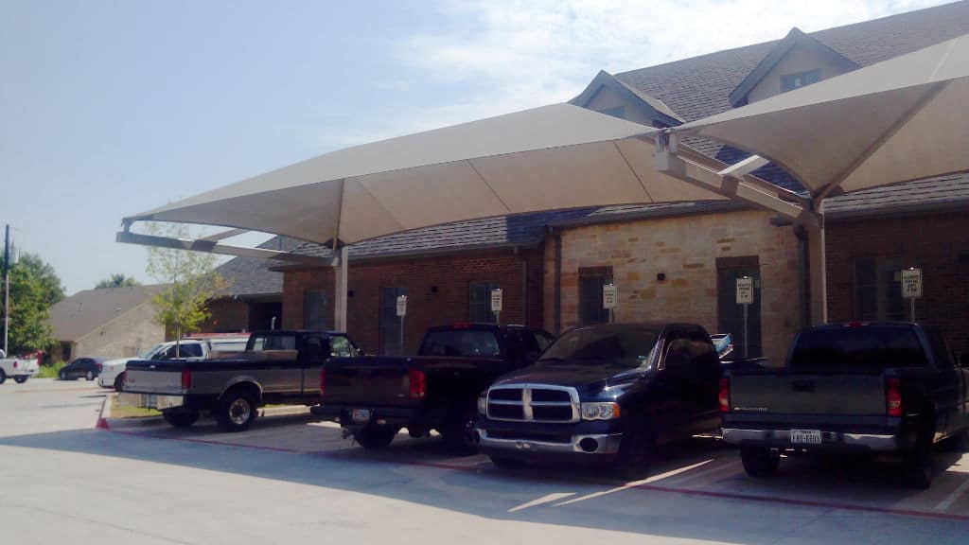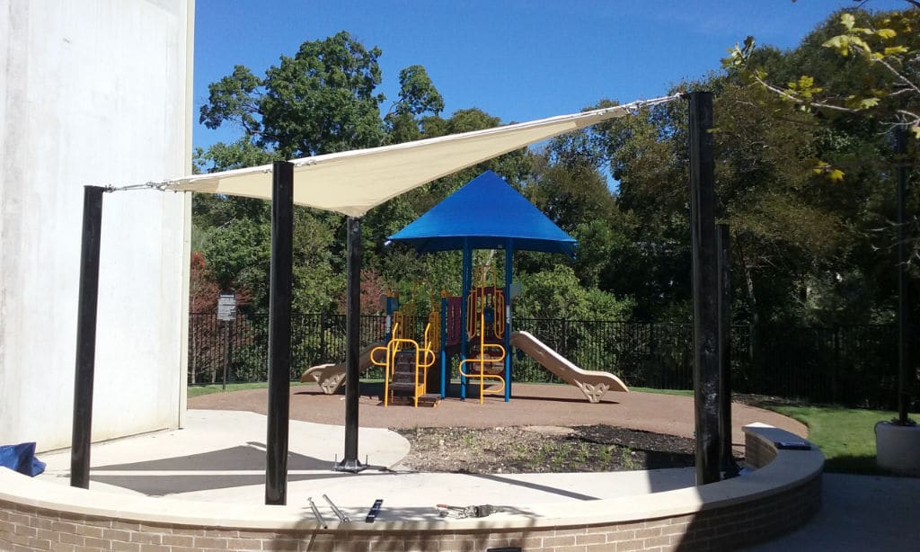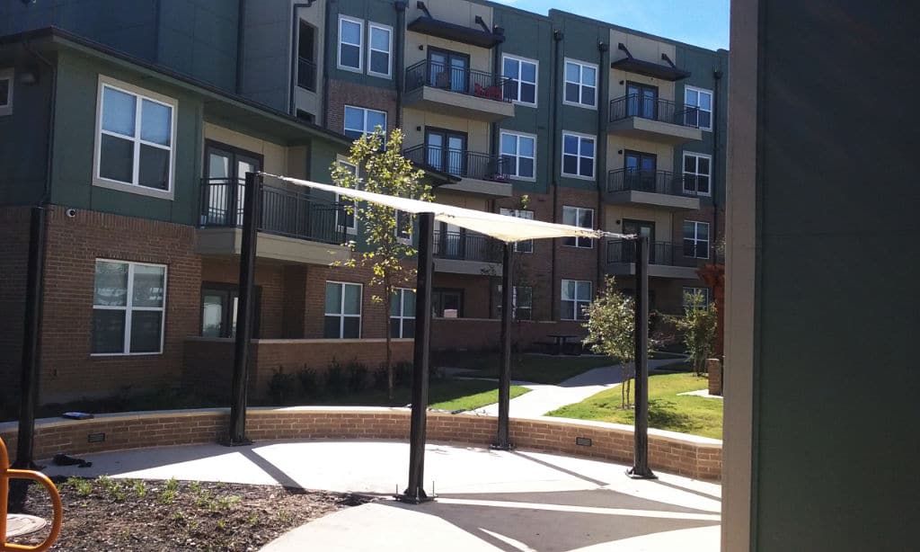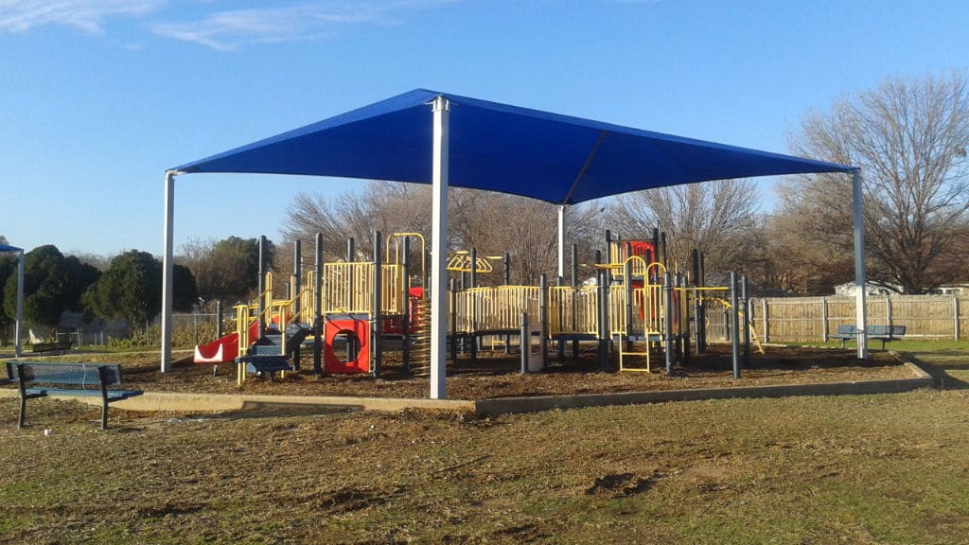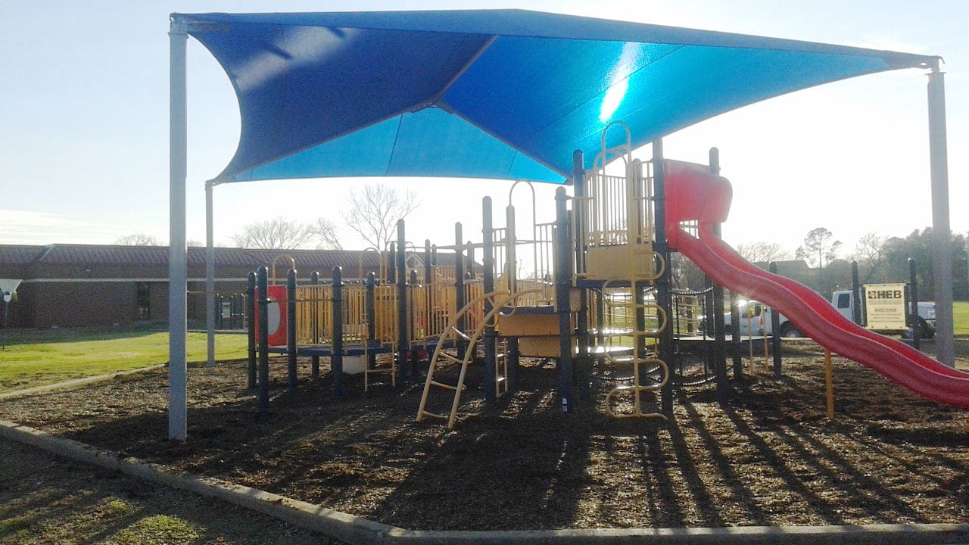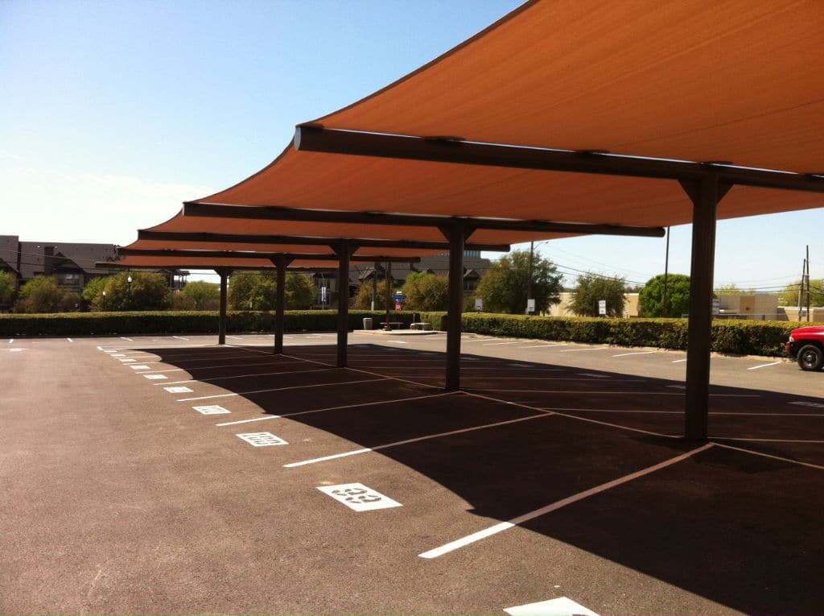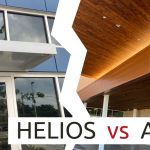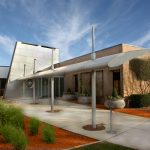Freestanding Structures
Would adding a freestanding structure complement your project? We have the knowledge and expertise necessary to expertly serve you. Freestanding structures can be customized for your individual project and requirements. These structures can provide added benefits for customers or clients, in addition to providing a pleasing “finished” aesthetic to your project. Architectural Fabrication can assist you in the design of your freestanding structure in the following formats:
Trellis Structure
A classic look with two upright supports and a crossbeam. Fabricated with extruded aluminum components, typically with 4” x 4” columns, 2″ x 8” beams & 2” x 4” cross members. Requires engineered concrete pad foundations.
Tension Structure
Tension structures are also known as tensile structures. Rather than simply being functional protection for vehicles and customers alike, tension structures are creative forms of construction art. Fabricated with steel framing components and using shade cloth or typical awning fabric material. Requires engineered concrete pad foundations.
Walkway Structure
Fabricated with extruded aluminum components or roll formed material. Deck pans can be interlocking to provide a smooth deck or an up/down look. We can provide free standing units along with wall mounted units in varying designs. Requires engineered concrete pad foundations.
These freestanding structures have several customization options to meet the specific needs of your project.
- Trellis – Various material sizes available. Finish options include: powder coat (standard colors or wood grain coat finish), kynar or mill
- Tension Structure – Cantilever or four post design. Multiple fabric colors available.
- Walkway – Multiple Fascia sizes and color options are available.
Applications
Freestanding shade structures and walkways are increasingly being recognized as essential for keeping visitors, goods and staff protected from the elements, providing a better place to work. Our standard products offer a great value for the money and are built to withstand the Texas weather.
Installation
General Contractors all over the Dallas / Fort Worth area choose Architectural Fabrication to design and manufacture freestanding structures for their projects. We offer a true turnkey solution for architectural shade solutions, and our installers are dedicated to working within the timeline of your project.
Documents
Architectural Fabrication provides detailed submittal drawings for each project. We use these drawings to communicate to our clients exactly what they are buying and how it will be connected to the wall. Samples or color charts will be provided with the drawings to ensure the clients get exactly what they want.
Specifications & Product Sheet
