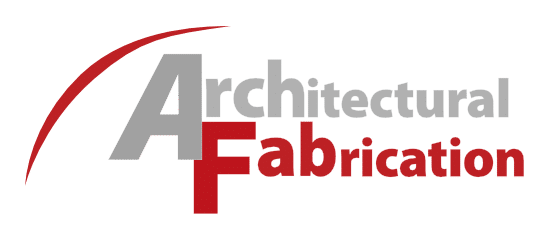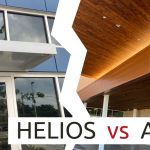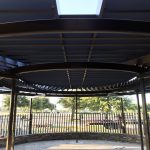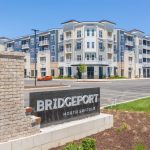DECEMBER
the project
Presidium Revelstoke boasts “Luxury for a Lifetime” and every last architectural detail in this 408-unit luxury North Fort Worth apartment community echoes notes of luxury brought to life by O’Brien Architects and constructed by premier multifamily builder, Provident General Contractors. The three-story, 466,515 square-foot development was designed with a contemporary architectural approach providing members with the latest technology for modern living. Outdoor amenities are reminiscent of a lavish vacation, including a resort-style pool with cabanas, gas grills, a second-floor outdoor deck overlooking the pool area, a dog park with a wash station, onsite car wash, electric car charging station, and a community playground.
The Origin
Long-term partner, Provident General Contractors (PGC), approached Arch-Fab with the opportunity to participate in the design, pricing, and turnkey installation of this multi-scope luxury multi-family project.
The Challenge
O’Brien Architects had very specific design preferences (i.e. wood grain, durable, interior/exterior) that spanned across a variety of finish product types (canopies, trellises, battens, cabanas, etc.). Our general contractor partner, PGC, wanted a single, “turnkey solution” to perform as much of the scope of work as possible. The challenge was to satisfy the design intent, deliver high-end finishes, produce and perform efficiently, and proficiently collaborate with many stakeholders.
The Solution
After meeting with the owner, architect, and general contractor to map out a general plan and budget, we developed detailed designs and were awarded an initial scope of work that included interior and exterior battens and shade trellis structures. As a trusted partner to O’Brien and PGC, Arch-Fab was presented numerous additional opportunities to solve challenges and bring value. Revelstoke was a complete success for all parties involved and eventually grew to one of Arch-Fab’s largest multi-family projects with eight unique product packages designed produced and installed, becoming the template for Presidium projects as well as others in Arch-Fab’s rapidly growing multi-family segment.
The Products
Arch-Fab products are featured throughout the project and prominently display a wood grain powder coat which provides a real wood aesthetic and long-term durability. The products include soffits, battens, trellises, an aluminum fireplace cover, and more.
- Battens on Exterior Elevations on Walls, over Windows, & Behind the Fireplace
- Interior Clubhouse Battens with Dark Wood Grain Powder Coated Finish
- Clubhouse Shade Trellis with Wood Grain Powder Coated Battens
- Canopies w/ Wood Grain Powder Coated Soffits
- Wall-mounted Sunshade Trellises with Wood Grain Powder Coated Infill
- Poolside Cabanas w/ Wood Grain Powder Coated Battens with Gray Solid Powder Coated Frame
- Soffits at Poolside Covered Cook Area
- Custom Stainless Steel Fireplace Surround
The Results
Presidium has selected Arch-Fab for its future developments and O’Brien has included Arch-Fab as their “Basis of Design” going forward. Revelstoke has solidified the partnership between PGC and Arch-Fab and reviews from PGC’s precon and onsite teams have been excellent.
Presidium Revelstoke
9600 Blue Mound Road
Fort Worth, TX 76131
the Owner / Developer
Presidium
3100 McKinnon St.
Suite #250
Dallas, TX 75201
the architect
O’Brien Architects
1722 Routh St.
Suite 122,
Dallas, TX 75201
the contractor
Provident General Contractors
10210 N. Central Expressway
Suite 212
Dallas, Texas 75231











