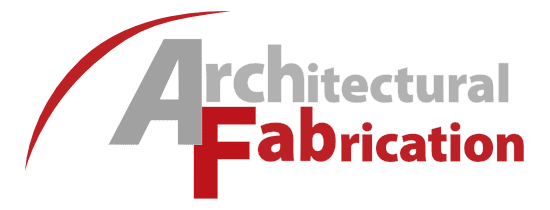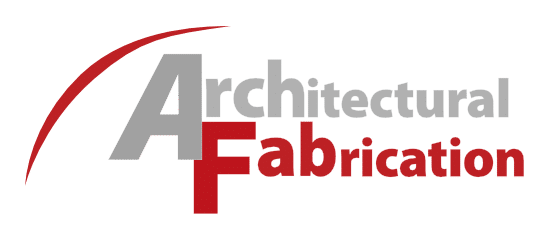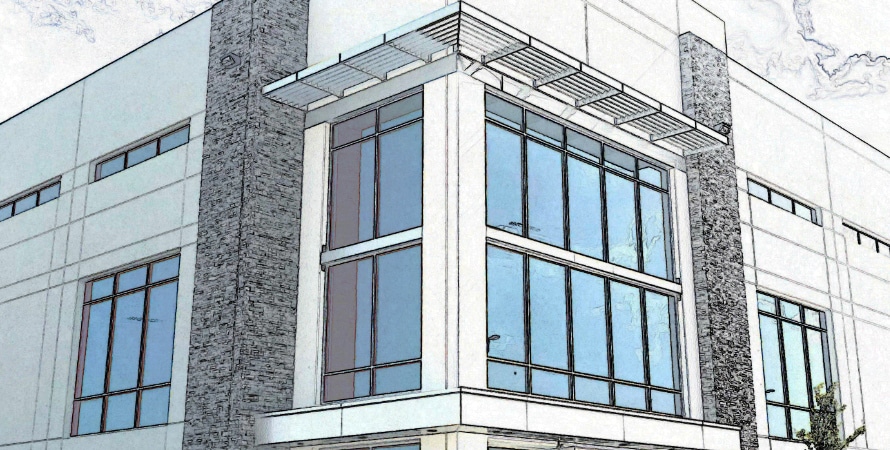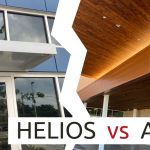Industrial Building Design is HOT, HOT, HOT
If there’s anything hotter than summer in Texas, it’s the industrial market. Demand for industrial space is soaring, and the rapid growth of e-commerce has made it possible for more competitors to join the freight and logistics space. Tilt wall construction has come a long way over the years. It has aesthetically evolved and is now accepted by companies that would traditionally look at Class A space.
Houston leads the nation in tilt wall office development, and with our ability to fabricate and install nationwide, Architectural Fabrication is well positioned to offer a turnkey solution to these projects. One of the benefits of tilt up construction is the time saved during the construction process. Time saved translates into a higher internal rate of return. The higher the IRR, the better!
Tilt wall construction generally offers greater total value than buildings constructed with other methods and materials. Long gone are the days of plain panelized tilt walls. The economies of tilt wall construction allow developers to apply those savings to the interiors of a building. Interior features and amenities are on par with top tier high rise office buildings. It’s not uncommon now to see large amounts of glass, beautiful landscaping, eye catching fountains, and cutting-edge technology.
Many in the A-E-C community believe that we’re only beginning to scratch the surface of tilt wall construction. How exciting for us to be entrusted by many of our architect and general contracting partners to manufacture and install neatly finished aluminum canopies, awnings, decorative reveals and sunshades on these buildings.
Southlink Logistics Center Industrial Complex
We were honored to be selected as the awarded subcontractor to provide turnkey aluminum canopies and sunshades on Southlink Logistics Center in Dallas, TX. We custom fabricated and installed the anodized aluminum sunshades and canopies with ACM fascia on the exteriors of this 1.04 million square foot industrial complex. In addition to the good-looking canopies and sunshades, the building features 184 overhead doors, over 500 parking spaces, and 1,600 sq ft of office space.
This project was completed with partners Arch-Con and GSR Andrade for Hines.







