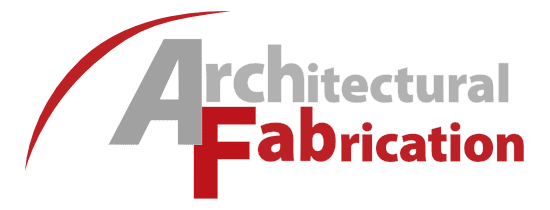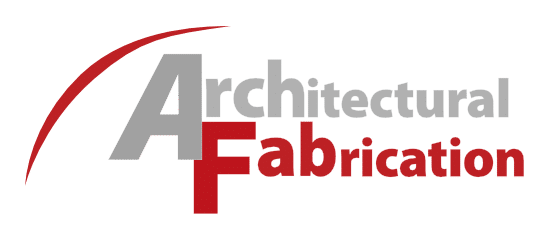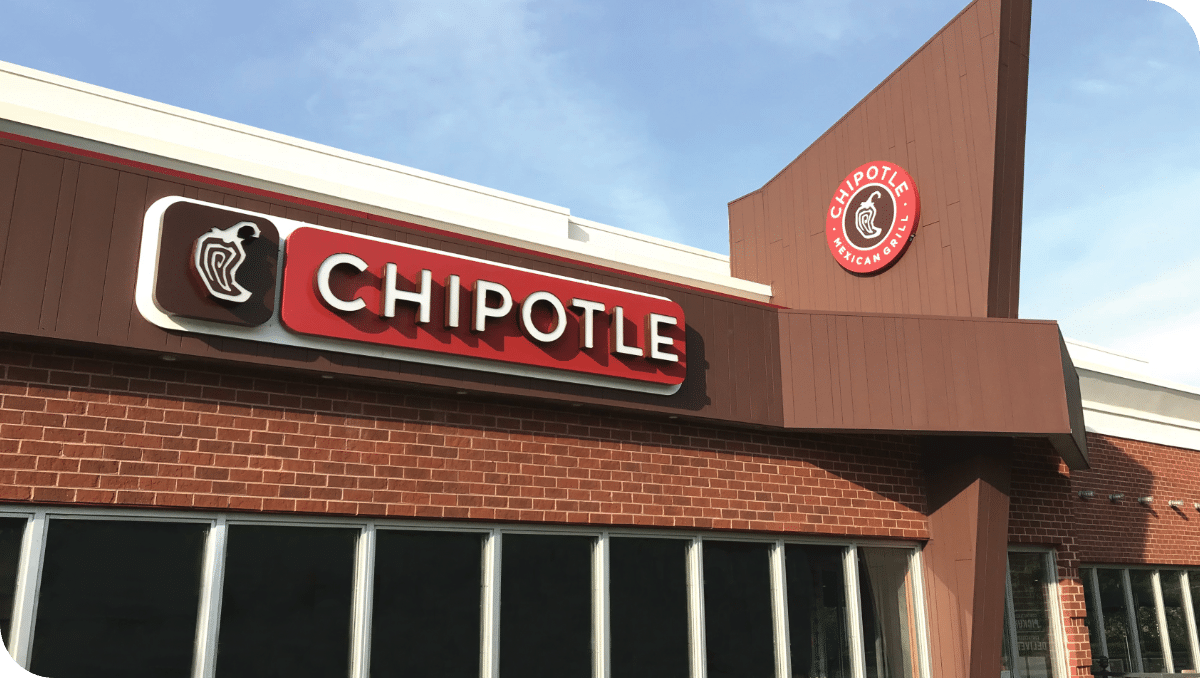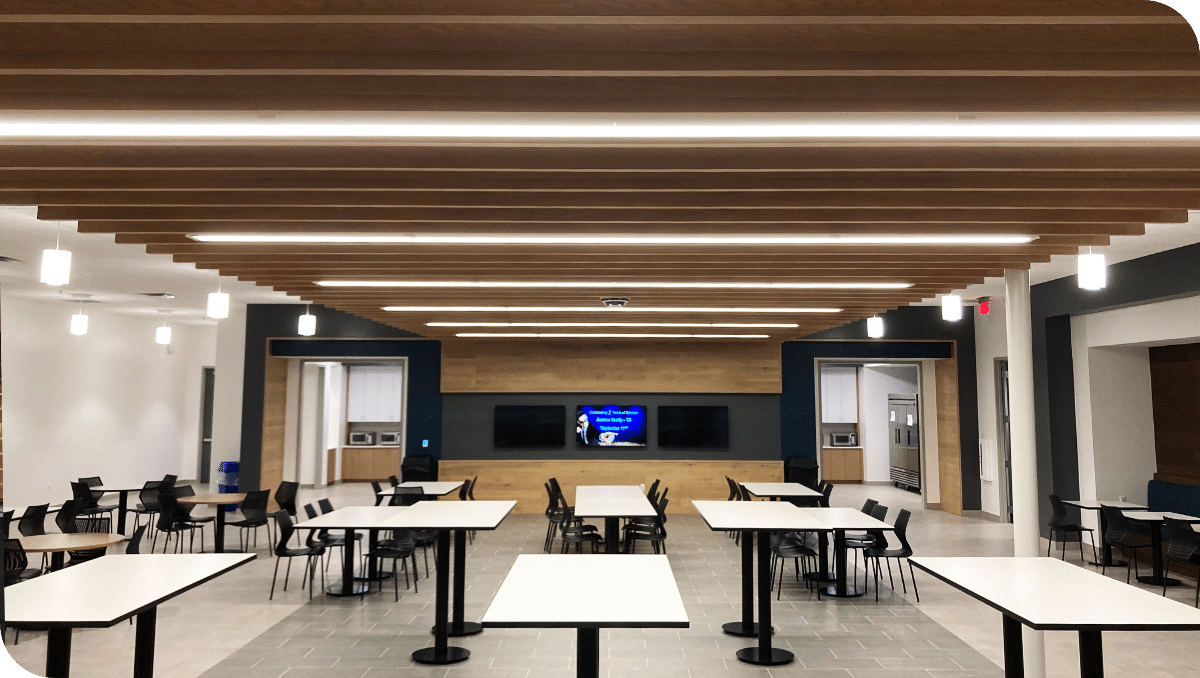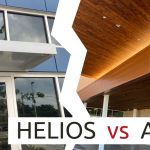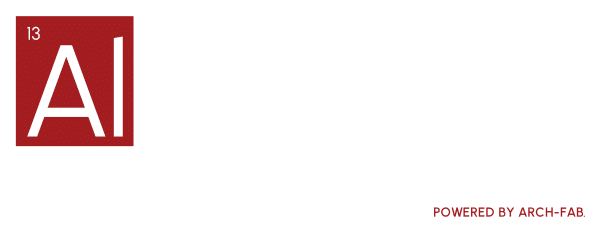
Plank & Batten Systems
Manufactured & Shipped by Alumination Architectural Products
Alumination manufactures and ships easy-to-use aluminum products so that subcontractors, general contractors, and specifying architects can focus on completing projects on time and within budget. Technical specifications, connection details, CAD drawings, and Revit models make incorporating ePs13 Plank and Batten products into projects easy. For installation assistance, product data sheets and helpful installation guides are also available.
eBs13 Batten System
Extruded aluminum battens have quickly become the go-to specification on commercial projects to create striking visuals and provide additional sun protection for trellis, pergola, and cabana structures. The eBs13 Batten System snaps together with hidden fasteners, creating a seamless appearance.
