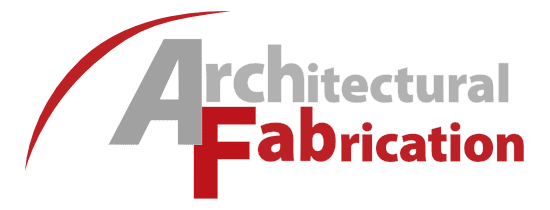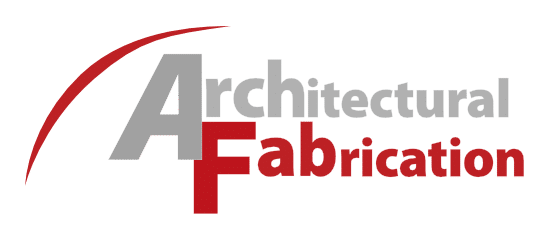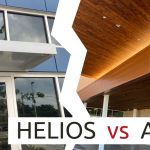Water’s Ridge
the challenge
Customer had a new tilt wall building that originally had steel entrance canopies in the drawings. We see this quite often in the industrial market and a steel design seems to be the first choice for these types of projects. These canopies were larger than an average size canopy and would cause a significant strain on the walls.
The Solution
We provided a quote that included an alternate product made with aluminum components. Our Atlas canopy model is our most popular design when providing an alternative to steel canopies. With its ability to adapt to any wall condition while in the field and multiple fascia types & sizes, the Atlas is the perfect choice when you need to keep that industrial look. It’s lightweight framing and internal drainage system keeps the stress off the walls and doesn’t require any extra embeds to attach to. On this project we even provided an open bottom design to really establish the structural steel look.
The Client
The GC on this project was McFadden & Miller and we are excited about completing our first project with them and are looking forward completing more.
McFadden & Miller was founded in Dallas, Texas in 1946 by John McFadden and Ed Miller. The company began shortly after WW2 making it the oldest and most experienced GC in the region. In 1949, a rising star in the post-war Dallas real estate market teamed with Mr. McFadden and Mr. Miller to build his very first speculative warehouse. That project, with a young Trammell Crow, began a partnership that endured for decades. It also helped change the face of commercial construction in north Texas. Today, that heritage continues with the emergence of Crow Holdings headed up by Trammell’s son Harlan and two sons of the man who would carry McFadden & Miller into the future.
As a general contractor, the company also views its subcontractors and suppliers as valued partners, who will assert that payments are the quickest in the industry, a practice that has led to many long-term vendor relationships with commensurate pricing and performance accruing to the benefit of McFadden & Miller and it’s clients.
This project was designed by Alliance Architects, Inc. based out of Richardson, Texas. We have successfully completed multiple industrial projects of theirs and we are consistently bidding on these types of projects.
Alliance Architects, Inc. has people that are energetic, imaginative, and empowered to master their craft in the manner that befits each of their gifts and talents. With a focus on client service, everyone brings to light their part of creative design and constructible drawings. They listen, respond and transform their client’s project goals into a creatively designed and successfully constructed facility.
the details
Atlas Canopies
Custom Fascia










