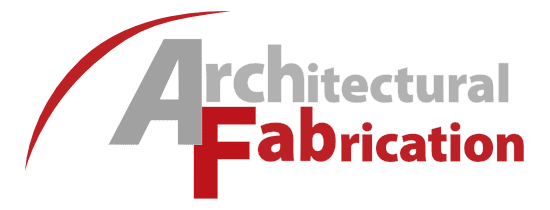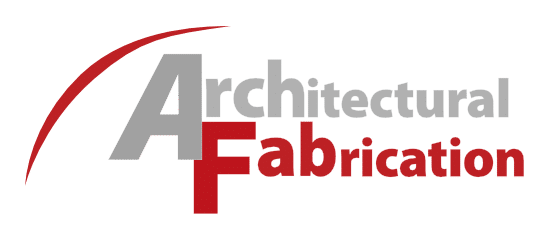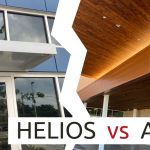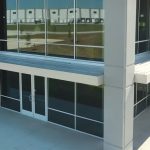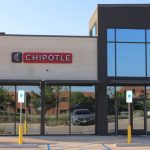the project
Designed and developed to honor the First National Center historical landmark, The First – Residences at First National and The National, an Autograph Collection Hotel are located in downtown Oklahoma City. Featuring all the amenities of modern luxury, NE Construction and ADG Architects came together to honor the building’s history while updating the space to create an oasis of luxury and elegance.
The Origin
In January 2019, long-time partner NE Construction approached Architectural Fabrication to assist in the design and development of roof-top amenities at the pool, dog park, and a decorative structure in the iconic Great Hall. NE and ADG relied upon Arch-Fab’s expertise to identify end-to-end custom solutions to meet the unique design, engineering, manufacturing, and onsite needs of this historic redevelopment.
The Challenge
Due to the historical significance and scope of this project, it was imperative that all new features adhered to the aesthetic mandates while providing durability and ease of maintenance. The product mandate was to design, engineer, and manufacture trellises, covered outdoor structures, cabanas, perforated screens, a rooftop swing, and an artistic interior portal structure.
The custom finishes required to meet the aesthetic quality of the interior created a unique challenge. The Great Hall called for large 8″ x 12″ aluminum tubes finished with an antique brass powder coat and equipped with recessed LED lighting.
Outdoor, rooftop installation took place during the winter months and required strategic planning, staging, and coordinated mobilizations.
The Solution
Arch-Fab created models of each scope to affirm intent, finish, aesthetic, and capabilities. Arch-Fab’s Project Management Team established expectations, developed comprehensive project schedules, and kept all parties in sync, on track, and on time. Detailed submittals were created for each item of scope and approved by the architectural and onsite construction team.
The Products
- Dog Park Post Supported Canopy and Trellis Shade Structure
- Aluminum Bench Swing
- Pool Cabanas with Perforated Screen
- Trellises with Shutter Blade Infill
- Great Hall Brass Powder Coated Tube Structures with Recessed LED Lighting
- Prefinished Soffit Panels
The Results
Architectural Fabrication is honored to have been a partner with NE Construction and ADG Architects on this historic project. NE Construction, a long-time partner, has proven its commitment to Arch-Fab and reinforced its position of prominence as an industry-leading general contractor.
The Residences at First National
120 N. Robinson Avenue
Oklahoma City, OK, 73102
the Owner / Developer
NE CS FNC Hotel, LLC &
NE CS FNC Residences LLC
the architect
ADG
920 W Main
Oklahoma City, OK, 73106
the contractor
NE Construction
420 Southfork Drive
Lewisville, TX 75057
