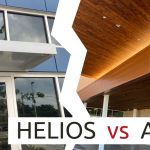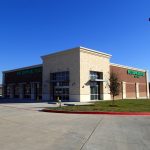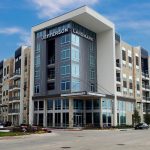the challenge
Billingsley wanted a turnkey solution provider to fabricate and install aluminum canopies, awnings, as well as a custom glass topped canopy. They understood that using steel for this scope of the project would result in ongoing maintenance which would be costly as well as disruptive to their tenants.
The Solution
We designed, fabricated, and installed our fully extruded Helios canopies with a 6” fascia, domed awnings with Sunbrella fabric, and standing seam awnings on aluminum tube framework with a powder coated finish.
The Client
The GC on The Brickyard was Billingsley Construction, Inc.. We have completed multiple projects together over the years and enjoy partnering with their team to create beautiful and functional living spaces.
Billingsley’s multi-family developments incorporate purposeful living with modern architecture and works of art. Billingsley provides life-enhancing apartment communities with over 4,000 multi-family units and almost 4,000 acres of master-planned communities.
The Brickyard was designed by HLR Architects. Since 1991, principals David Hensley, Robert Lamkin and Bruce Rachel have worked with top development firms across the country to enhance communities through appropriate design for every life stage.
HLR has designed student housing, multifamily, senior housing and commercial projects from the Northwest to the Southeast, building lasting relationships with its clients. The firm is highly regarded for its creative and contextual design work, knowledge of building and accessibility codes, and experience with residential construction methodologies. HLR applies a collaborative approach to the design-build process to meet the clients’ expectations—and those of the community.
the details
Standing Seam Awnings
Helios Extruded Canopy
6″ Fascia
Domed Awnings with Sunbrella Fabric
Black Powder Coat Finish
Multiple Wall Types & Connections
Coordination with Glass Subcontractor











