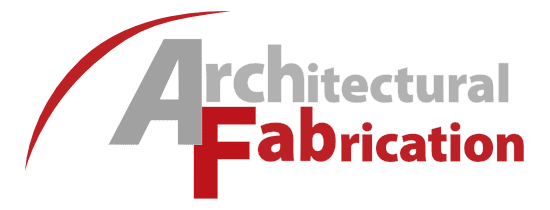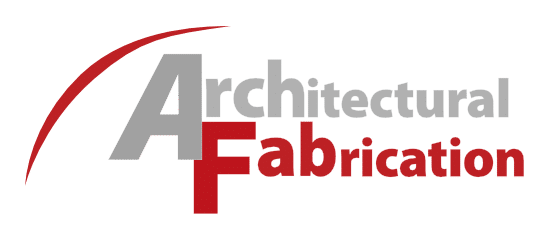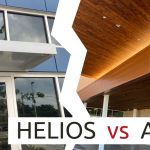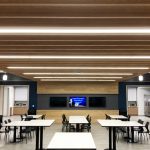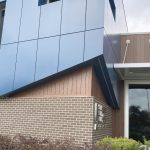Spring Creek Office
OCTOBER
Spring Creek Office
The Project
This Plano, TX office building has some unique architectural features to offer patients and visitors. The matte black entryway canopy and anodized silver wall tube screen design elements provide visitors with both practical protection from the elements and a unique visual aesthetic. The vertical wall tube screen also acts as a shield for privacy and further protects cars while under the porte cochere.
The Origin
The architect on the project reached out to the AEC Representative to confirm the scope and get a proposal started with the Preconstruction team.
The Challenge
The rotunda entrance created a challenge of not only being radiused to the wall dimensions but also to provide integration of two different Arch-Fab systems to meet the architect’s vision. The inner part of the semicircle is soffited in order to provide full sun and rain coverage. The outer part integrates a system more similar to louvered sunshades, offering sun protection and louver elements.
The vertical wall tube screen was an additional scope that was designed to be floating from end to end, so an attachment was required to make this work.
The Solution
To build the radiused rotunda Atlas, the standard gutter beam that supports the Atlas canopy model was extended to create outriggers for the louvers to attach to. This allowed for both systems to be seamlessly integrated.
In addition to the merging of two systems, it was crucial for Arch-Fab to make sure all parts were powder coated. The gutter beams are typically not visible and are not powder coated to save on cost. In this case, all teams were in communication to ensure all visible parts had a matte black finish.
For attachment of the tubes in the porte cochere, blocking was added by the GC, and we used L-brackets on one side of each tube to create equal alignment of each tube and a strong connection point for the 108″ tall tubes.
The Products
- Matte Black Atlas Canopy
- Matte Black Radiused Round Canopy with Soffit and Louvers
- Anodized Silver 2″x8″ Tube Wall Screen
Spring Creek Office
6201 K Avenue
Plano, TX 75074
The Owner / Developer / Contractor
Noble Med-Surgical Consultants LLC
P&A Obasi Family LP
General Contractor
IDD Architecture
14455 Webb Chapel Rd
Farmers Branch, TX 75234
