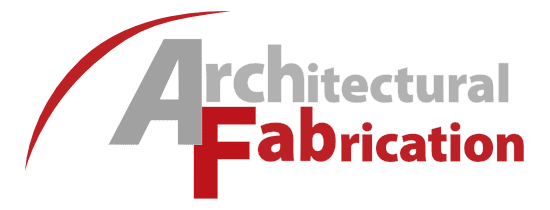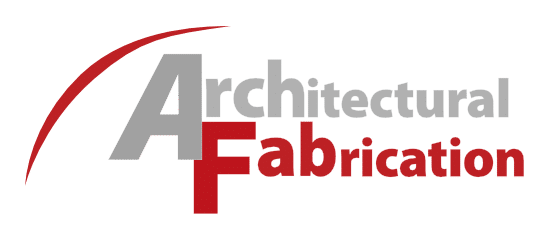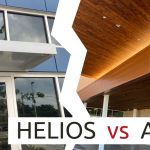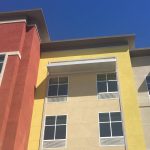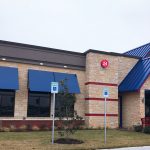Mercantile Buildings 38 & 39
the challenge
The canopies were originally drawn as steel structures which required steel embeds to be installed into the tilt wall. This would require multiple scopes of work and the coordination of multiple sub contractors.
the solution
We provided a turnkey Aluminum Canopy as an alternate to the heavier steel structures. This allowed the general contractor to achieve the same look that the architect was going for without the headache of having to schedule multiple subcontractors.
the client
Bob Moore Construction
the details
Atlas Canopy with Flush Soffit Panels
6 Month Project from Contract to Completion
