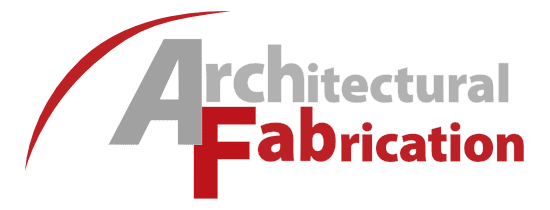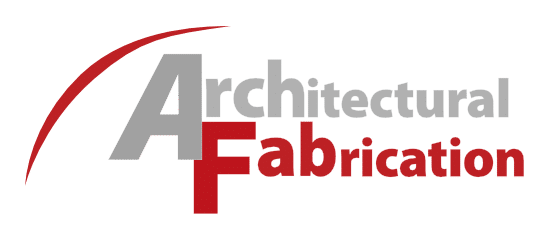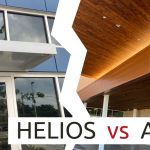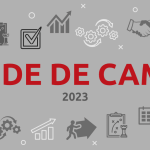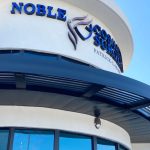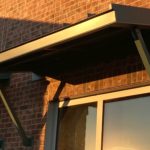HEDK Architects Office
NOVEMBER
HEDK Architects Office
The Project
HEDK Architects and Architectural Fabrication had a strong relationship due to previous collaborations as architect and subcontractor, but Arch-Fab had the privilege of providing canopies for their office space. After the initial proposal, Strategic Construction stepped in to complete the onsite work.
The Origin
HEDK reached out for a proposal directly from Arch-Fab.
The Challenge
Arch-Fab’s goal was to meet the design intent of accomplishing the thinnest fascia possible while maintaining projection and the unique angle on the entry canopy. The distinctive shape of the entry canopy also required the team to build custom overhead supports. These allowed the projection to extend for maximum coverage over the entry and included lighting.
The Solution
The Helios canopy was the ideal option because it offers a 6” fascia height to meet their requirements of the thinnest option possible. Customization is what makes Arch-Fab special, so it was exciting to showcase this unique canopy shape on a key trade partner architect’s building.
The Products
- Helios Canopy with Overhead Supports and Rain Guards for Lighting
- Helios Canopy without Supports and Rain Guards
The Results
The canopies for the HEDK office were completed within the proposed timeline. Since the completion of HEDK’s office, Arch-Fab has continued working with HEDK on several of their multifamily projects. The relationship with Strategic Construction has strengthened and Arch-Fab aims to be a stronger partner with them.
It’s not every day Arch-Fab gets to provide canopies for their clients’ buildings, but when the opportunity arises, it is definitely an exciting moment.
HEDK Architects Office
4595 Excel Pkwy
Addison, TX 75001
The Owner / Developer
HEDK Real Estate, LLC
Architectural Firm
HEDK Architects
General Contractor
Strategic Construction
2221 Lakeside Blvd #1025
Richardson, TX 75082
