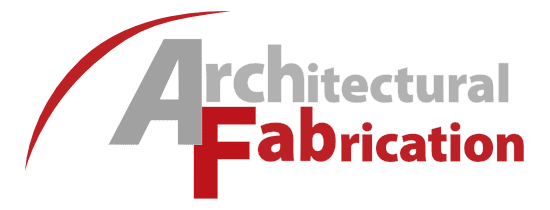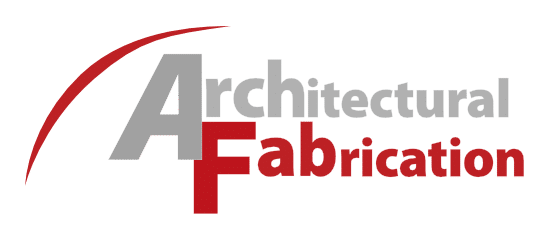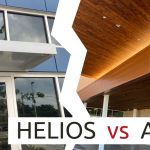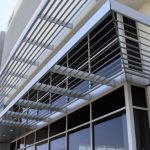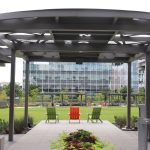JULY
The Project
Dallas is known for its food scene and Harper’s is no exception. It’s a great fit for the Deep Ellum neighborhood, welcoming all visitors to an Asian-fusion sophistication like no other. Milkshake Concepts, an experiential hospitality group, brought this visionary restaurant to life for unforgettable food and atmosphere. Coveal Studio designed a one-of-a-kind entry for this existing building. When walking up to the French doors, the storefront is covered in waves of aluminum wood grain creating sun protection for the diners but also a great photo opportunity.
The Origin
Arch-Fab was connected to the project through QPC to help design these unique and custom wood grain fins. The original design was inspired by another stunning restaurant in California utilizing real wood waves. However, real wood would not meet code in Dallas so Arch-Fab’s aluminum solution with a wood grain powder coat finish was the perfect choice to meet both intent and code.
The Challenge
Meeting the budget and the timeline constraints were the most important pieces of this project. With the restaurant set to open on New Year’s Eve, Arch-Fab had to move quickly to come up with the design. Starting with a basic concept provided by Coveal Studio, Arch-Fab designed an applicable design that could be taken from the computer to the storefront. Once the dimensions were configured, Arch-Fab determined how many curves could be used to meet their budget while still keeping the continuous arches flow synchronized.
The Solution
Arch-Fab fabricated the design using a waterjet cutter and because of the ideal size of the curve, two pieces were cut out of one sheet of aluminum flat bar. Arch-Fab also developed several spacing options by inch for the owner to select from. Each spacing option increased the gap between each fin but allowed for multiple choices in order to meet their budget while achieving the envisioned design.
The Products
- Custom Water Jet Aluminum Flat Bar with Wood Grain Powder Coat Finish
- Black Angles and T-Brackets for Attachment
The Results
The movement in the waves and a natural wood feel makes for an interesting, modern art piece coupled with functional sun protection. Arch-Fab delivered the custom-designed product on time, meeting the desired intent: to fit the theme of the restaurant. When it came time for the grand opening, the restaurant was a hit and Arch-Fab was proud to be part of such a unique and stunning piece.
Harper’s
2525 Elm Street
Suite #150
Dallas, TX 75226
The Owner / Developer / Contractor
Milkshake Concepts
3927 Main St.
Suite 150
Dallas TX, 75226
The Architect
Coveal Studio
2005 Farrington St.
Dallas TX, 75207
