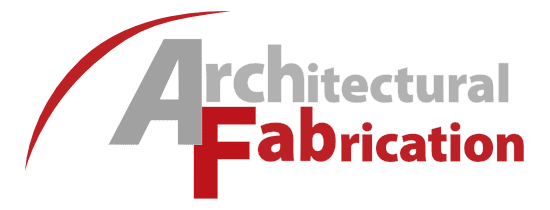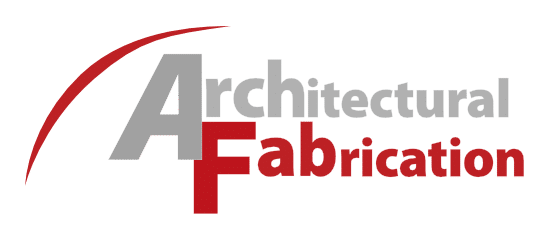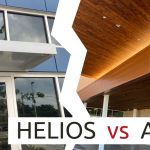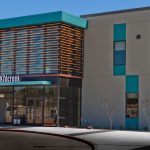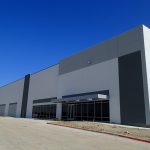the challenge
Customer needed some exterior sun control on the first and second floors plus covering a few entrance doors. They also were looking to add some custom accent bands over select windows which needed to match the new sun control devices. They wanted industrial design with straight lines and oversized fascia.
The Solution
We provided one of our typical sunshade designs including extruded aluminum components and mitered corners. The 19” fascia, however, was a total custom fabrication using anodized aluminum sheet which was formed and attached to the sunshade structures. We also integrated a few Helios canopies inside the sunshade structures as well as one stand alone unit to protect the entrance locations. The custom box style accent bands were fabricated using aluminum tube framing and the same anodized sheet material was used for the 12” fascia.
The Client
The GC on this project was Raymond Construction. We are excited about completing our first project with them and are looking forward completing more.
Raymond Construction’s vision is to be the integrated partner of choice for the built environment, position the company to be the most respected leader in their chosen markets, strive to work with diverse client types that do not see what we do as a commodity, deliver services that make them diverse and different, and provide opportunity for their people to grow.
Their mission is to deliver the best value in commercial construction, achieve their clients’ goals and create memories while making friends, teach and mentor each other, rely on their faith and be generous with their families, each other and their clients.
This project was designed by Meinhardt and Associates Architects based out of Dallas, TX and we are proud to continue having a great professional relationship them.
Meinhardt and Associates Architects seeks to define the design solution which best reflect the client’s priorities. Their experienced staff’s emphasis is on meeting the client’s needs in terms of function, schedule and budget. Throughout their 30 plus year history, 90% of the firm’s workload has resulted from repeat clientele or referrals from satisfied clients, a proud indication of their success. Emphasizing a collaborative effort and maintaining client relationships through attentive response and communication, their goal is to ensure that the overall process and the finished product will be a continuing source of pride and satisfaction.
Meinhardt and Associates Architects was established with the intent of providing their clients with innovative solutions to their unique design challenges. The firm which began as a partnership in 1982 and recognized as a Professional Limited Liability Company in 1995 provides professional services in architecture, programming, planning, interior architecture and graphic design while incorporating the latest in technology including BIM modeling and attentive project management with principal involvement.
Meinhardt and Associates Architects has provided large scale master planning, the design of speculative and build to suit facilities for a variety of corporate, office, data center, educational, manufacturing and distribution users ranging in size that exceed 1,000,000 ft.² throughout the United States and Mexico.
the details
Custom Sunshade Structures w Overhead Support
Custom Helios Canopies Integrated w Sunshade Structures
Custom Aluminum Box Style Accent Bands
