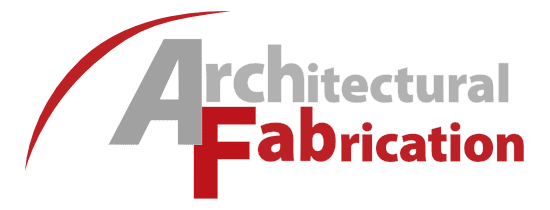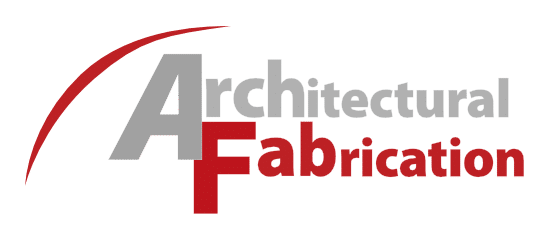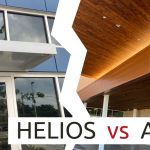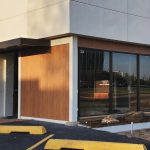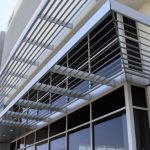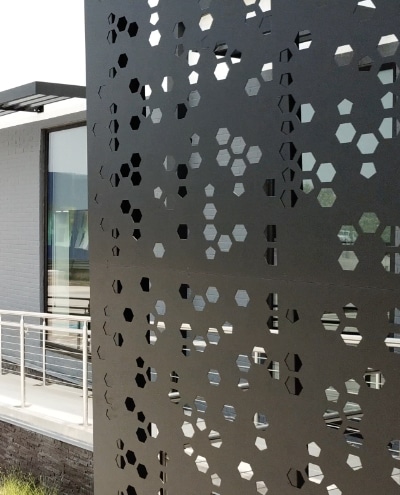
the project
Biolabs Pegasus Park is a 23-acre, mixed-use office campus designed to bolster local biotech, social interaction, and corporate innovation. Turning an existing business facility into a welcoming, high-tech space for researchers, investors, consumers, and employees is no small task. At the newest Biolabs location, Arch-Fab helped create an environment for more than just work in a stunning outdoor space designed to facilitate collaborative conversations and provide a comfortable place for breaks and lunch. With CRB, Architectural Fabrication utilized new manufacturing technology to bring this vision to life.
The Origin
Arch-Fab was approached by Design/Build General Contractor, CRB Builders, following their assessment of our expertise in designing and building custom trellis structures, canopies, and sunshades. Biolabs Pegasus Park was a great fit for Arch-Fab with its unique shade structure concept and our ability to perform as an End-to-End Architectural Metals Turnkey Solution.
The Challenge
The main challenge of this project was to design, engineer, fabricate and install a shade feature at the main entrance that created a unique industrial appearance while also establishing an inviting, high-tech aesthetic aligning with CRB’s vision. Rather than a standard walkway or trellis, Arch-Fab’s shade solution was as unique as it was functional, a custom structure featuring a “Starry Night” pattern produced using our newly acquired CNC waterjet cutter.
The Solution
After developing plans using a standard perforated sheet metal, CRB reviewed completed Arch-Fab projects and inquired about how we could provide a custom panel solution. With the recent purchase of a waterjet machine, we had the ability to download CRB’s proprietary “Starry Night” pattern and efficiently produce custom panels that would be mounted to a standard post-supported trellis structure. This stunning shade structure provides a one-of-a-kind design and an inviting, modern space offering privacy and sun protection.
The Products
- Custom Aluminum Shade Structure with Water Jetted “Starry Night” Pattern
- Atlas Canopies with Overhead Supports and No Soffit
- Sunshades with Shutter Blade Infill
- Matte Black Powder Coat Finishes
The Results
CRB was very pleased with the final product and is excited to continue collaborating on future projects. Arch-Fab has hosted a Lunch and Learn with the CRB design team and we are currently collaborating on some exciting new projects.
Biolabs
3000 Pegasus Park Drive
Building 6
Dallas, TX 75247
